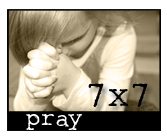We were going to move...but things didn't work out that way. It wasn't God's plan for us at this point. But we ended up switching around pretty much the WHOLE house! Turns out it works perfectly for us now and we didn't even need to move. This is the kitchen reveal...which overall wasn't as terrible as I expected it to be (especially since I was the GM and found out at the last minute). There were hard times along the way...and I would NEVER want to do that for a living...but it turned out exactly like we wanted it and works so MUCH better for our family.
All of our appliances were already there.
but farewell to the soffits...farewell to the tiny pantry...and farewell to appliances all over the counter:) I LOVE the appliance garage. I was pretty specific with my wants for this kitchen...I mean...we were only going to do it once.and I just had to have a chandelier over the sink. Oh the sink...turns out I LOVE that too! It's black composite granite and really deep.
another sink view....and I wanted a giant basin instead of a separated sink.
Now this idea came straight from my friend Molly's kitchen and actually wasn't in the original plans because I had never seen it! But I LOVE the kitchen aid lift! It stays plugged in and is super easy to store (out of sight). I've never loved having the counters crowded with appliances.
The pull out spice rack wasn't something we asked for (or new we'd want) but there was just enough space for it so we either would have had an empty space or a spice pull out rack. Turns out we really like it!
AHHHH...the appliance garage! LOVE.IT. Keeps my blender, Coffee maker (which we only use
when there is company), and food processor hidden away)
when there is company), and food processor hidden away)
pull out trash and recycling...LOVE that it's hidden away
The sink drawer. I don't like drawers that don't open...ever. And most sink drawers DON'T open. That was a change I had to make with this new kitchen...not a necessity for sure, but I'm glad it opens:)
We have TONS of room in our drawers (and even had a few empty ones for a while)
The island. Originally we asked them to remove the island because we thought the kitchen would be too crowded with it. Boy and I glad that didn't work out! We would've had to replace all of the downstairs flooring if we removed it and that wasn't in the plans...so we just used the existing floor plan and replaced it. We are SO VERY glad it worked out that we kept it! The kitchen isn't crowded at all. And it's cherry..my favorite. I went back and forth about cherry cabinets or white ones for a while. Other than the tile that was my hardest decision. In the end we picked white since they would now be going all the way to the ceiling and we didn't want it to be super dark. BUT we chose cherry for the island because I love it so much...and it turned out gorgeous!
view from the hall. that window to the right of the cabinets is new. It used to be a full length window and we shortened it to make room for the peninsula. hard to believe the kitchen used to end where the first set of upper cabinets are!
other end of the kitchen from the hall
we added TONS of light to the kitchen with pot lights, three pendants, and under cabinet lighting. it's especially great on cloudy days:). Oh...and our under cabinet lighting acts a great heat lamp:)
view from the homeschool room
inside of pantry
cute cowboy who didn't understand why I was taking so many pictures of the kitchen and decided he needed one too:)
cute kiddos who LOVE their new peninsula
all in all once the cabinets came in it took three weeks from start to finish.















































No comments:
Post a Comment